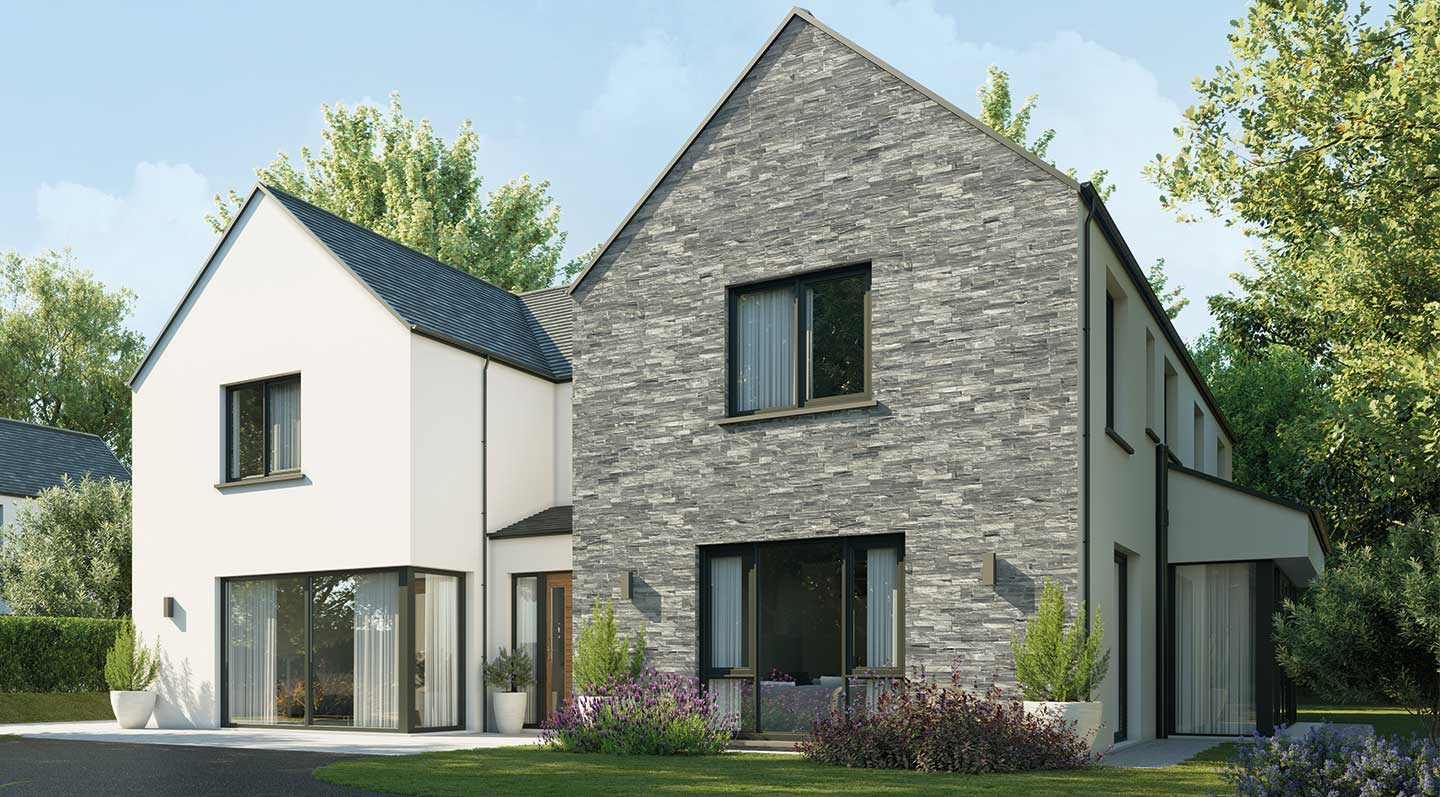Menu

TYPE H1 4 Bedroom Detached Total Gross Internal Floor Area: 268 sq m / 2,850 sq ft
Earls Well Cork, New Builds - Type H1
TYPE H1
4 Bedroom Detached
Total Gross Internal Floor Area: 268 sq m / 2,850 sq ft
 Ground Floor
Ground Floor
Study 3700 x 2900
Living Room 4600 x 4600
Kitchen /Dining / Living 14300 x 6200
Pantry 1385 x 1515
 First Floor
First Floor
Bedroom 1 6060 x 4600
Walk in Wardrobe 2100 x 4600
Bedroom 2 3300 x 4600
Ensuite 1580 x 1680
Bathroom 2291 x 3434
Bedroom 3 3300 x 3360
Bedroom 4 3300 x 4600


